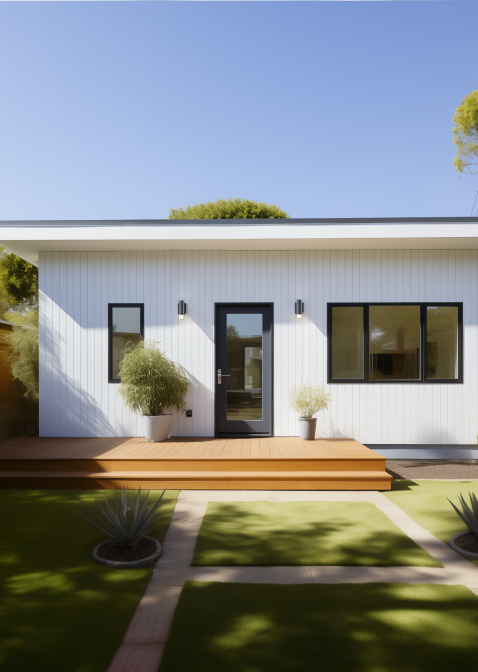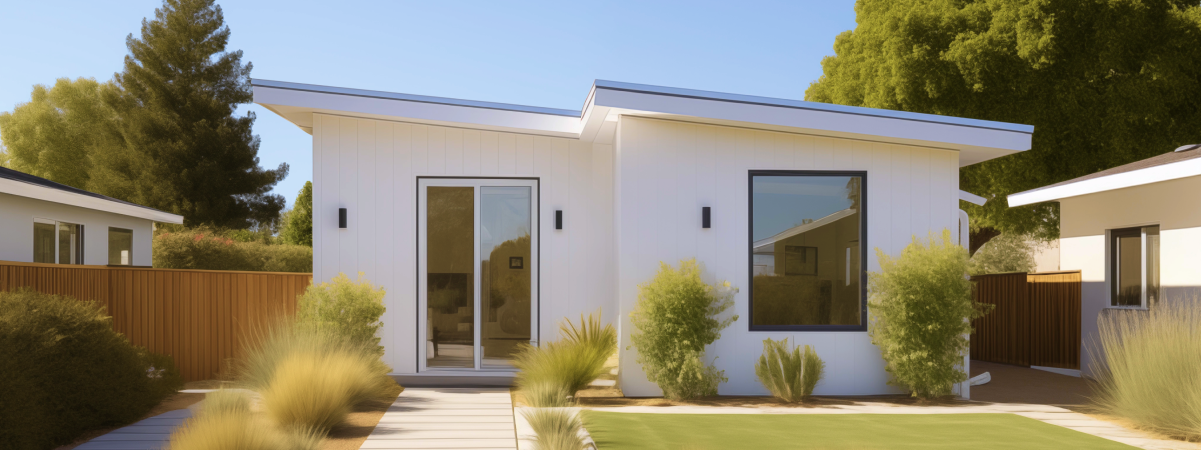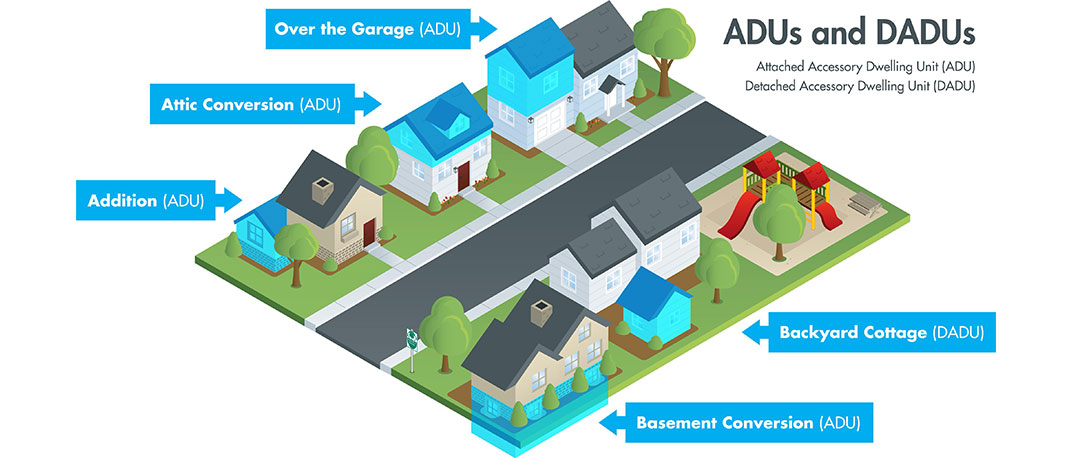Your ADU journey starts here with our innovative design, prompt construction, and value-driven solutions


Please note, package contents may be subject to change based on the specific agreement in the contract. While we aim to offer consistent and accurate packages, variations may be negotiated as per the terms and conditions.




Currently, there’s been a rise in the popularity of accessory dwelling units caused by affordable housing shortages and increasing population density in big cities. This flexible housing arrangement allows homeowners to expand their living space without investing too much in a new property or full-fledged construction.
Purchasing an accessory dwelling unit from a reputable contractor enables homeowners to have a new, independent structure where family members can live, work, store their belongings, or rent out in exchange for good earnings. Thus, when initiating an ADU project, it’s vital to find a reliable builder.
This article will explore the intricacies of ADU design projects and introduce ADU Builders Bay Area, a competent ADU design company that will responsibly handle the overall construction process.
Why set up a supplementary structure, choose a custom ADU design, and integrate the new building into the existing property? In fact, accessory dwelling units may simultaneously serve multiple purposes, and that’s what makes them so versatile and flexible.
So, let’s have a look at some of the popular ADU uses:
Common ADU projects are granny flats and independent units for grown children. If there’s not enough room in the main house, but you have relatives that you don’t want to be apart from, a cozy accessory dwelling unit (a granny flat) just a few steps away from your primary residence is definitely what you need.
Inviting friends for the weekend or relatives for family reunions may be quite fun until the time nears a sleepover. Unfortunately, not every house is big enough to have sufficient free rooms and bathrooms to make everyone’s common life comfortable. With an accessory dwelling unit, you don’t need to place an extra mattress in the host’s bedroom or force children to make room for their cousins.
Sometimes, the reason for building your own ADU in the backyard may be more original. An ADU may be a home office to separate your life from work, a craft space for your home-based business, or just an entertainment room for loud (music composition), messy (e.g., oil painting), or a space-consuming activity (e.g., sports equipment).
Many people build an ADU for the sole prospect of potential revenue. Rental income is a passive income, which means you don’t have to put too much effort into gaining it. Entrust your project to professionals, creating an alluring ADU design that entices potential tenants!
Adding an ADU to your property increases its cost. Thus, if selling a piece of land is within your vision, ADU construction may be a solution that brings you up to 30% more revenue.
With a good understanding of ADU’s advantages, you’re probably eager to learn about different ADU floor plans. Below, you can find typical ADU plans that contractors offer to select from when envisioning your unit:
Detached ADUs have the same amenities and living facilities as your main house but within a smaller footprint. If traditional homes may reach 2000 sq. ft. and more, the maximum size of detached units is 1000–1200 sq. ft. The key feature of detached ADUs is that they don’t share any physical connection with the primary house and have their own entrance and utilities.
Attached ADU plans are such layouts where an ADU is either a supplemental construction, an extension built as an additional part of the house, or its upper floor. Attached ADUs share at least one wall with the main residence and are self-contained residential spaces equipped with a kitchen, a bathroom, and a bedroom.
Instead of building a new ADU, some property owners opt to transform an existing structure into a livable space. Such examples may include garage conversions, basement or attic conversions, or room conversions. Utilizing more efficient use of existing property, you build your ADU faster, easier, and at a more affordable price.
House owners pick one of the ADU types based on their intended use. But no matter if you want to build a new ADU or convert one of your garages into a nice guest house, you’ll need a professional team to fulfill your desires. Hiring a seasoned ADU contractor who possesses a deep knowledge of the building process will help you determine which one of the ADU types suits your land the most!
Adding an ADU to your living space is possible even without external assistance. However, the ADU construction process requires not only expertise and knowledge of local regulations but also a lot of time and effort.
On the contrary, a professional ADU building company is a whole team of experts in their field. The joint efforts of managers, designers, engineers, architects, specialists, and builders enable the company to achieve better quality results in record time. Putting individualization and the wishes of the clients first, they create optimal design projects that best incorporate your dreams.
More so, by engaging a reputable team, you gain dependable services and transparent costs. Choosing cost-effective but quality materials, fair fees, and a free estimate of your ADU design project are benefits that you can explore with such a reputable company as ADU Builders Bay Area.

Highly qualified in ADU designing, our team handles every aspect of your ADU project, from the planning and design phase to the building on the property, permission acquisition, and final touches in the interior. Working with our specialists entails close collaboration and open communication when addressing challenging questions.
To complete your ADU design project, we have to go through the following stages:
Initially, you’ll meet with expert consultants from ADU Builders Bay Area to determine your goals, the desired ADU type, and your budget. At this stage, you might as well inquire about the company’s credentials and portfolio.
Together with our designer, you’ll work out the interior and exterior design of your ADU. It’s crucial to inform them about your style preferences, color choice, or other specific requirements from the get-go. Despite the fact that there’s an opportunity for future alterations, the initial project is something ADU Builders Bay Area specialists heavily rely on.
Before the start of the building, we’ll need to submit ADU floor plans, blueprints, and other documentation to the local authorities. Yet, partnered with ADU Builders Bay Area, you have no reason to worry about this complex process.
Now that we have approved ADU plans, we can commence on-site work. It involves structure building: foundation laying, framing, and erecting walls and a roof. Then follows the installation of windows and doors, the installation of utilities, and the creation of the exterior and interior appearance of the unit.
This is the final phase before the clients will see the results. Thus, we evaluate the completed work and make adjustments, if necessary, ensuring that everything complies with laws, safety rules, and the client’s wishes.
Create a brand new living space in your backyard or transform your old garage into a nice residential unit with ADU Builders Bay Area!




















