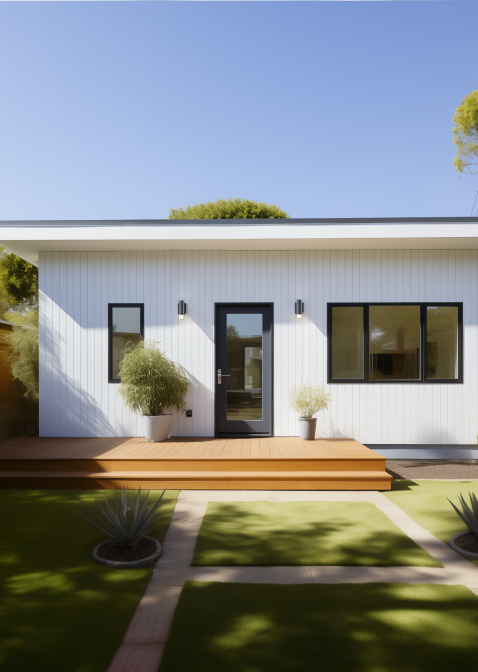If you have watched the films “Mrs. Doubtfire” or “Breakfast at Tiffany’s”, then you could notice an unusual detail in the layout of the main characters’ house, namely, the location of the windows below the threshold level. This architectural technique is called a walkout basement.
Usually, walkout basements can be found in houses that are located on the slope of the road. In these cases, one of the walls of the basement can be taken outside so that you can enter this room directly from the street, and not go down, as happens with cellars. The walkout basement can be part of the original layout or attached as an ADU project. As the builders note, the second option is difficult to implement, however, the final result will exceed all your expectations.
In this review, we will talk about the advantages and disadvantages of a walkout basement, compare them and find out whether it is worth buying a house with a walkout basement.
When we read most of the articles about walkout basements, it is difficult to form a clear idea of how good this type of ADU is in your house. To dispel all your doubts and dilemmas, we have prepared a detailed analysis of all the pros and cons of the walkout basement.
It is obvious that the walkout basement is a non-trivial design solution and this is the first benefit of this component of the house. However, in this part, we want to focus on the more practical benefits of a walkout basement.
We highlight the following pros:
On the whole, as we can see, the presence of a walkout basement in a house can bring a lot of benefits, both in material terms and in the aspect of improving the comfort of living conditions. The most important thing is that the walkout basement is highly valued in the real estate market, so it instantly attracts the attention of potential buyers and upgrades the probability of a successful and profitable sale several times.
Everything in our life has a flip side of the coin and walkout basement is no exception. Against the background of all the beneficial advantages, it is also necessary to disassemble the disadvantages to form a final idea for the walkout basement structure.
After a thorough analysis, we can identify the following points:
Constructing an accessory dwelling unit (ADU) with a walk-out basement can offer its own set of pros and cons. Although it can provide better air circulation, natural views, and more living space, it can also entail higher construction costs, additional maintenance, and restricted design options. In the end, deciding to build an ADU with a walk-out basement will require careful consideration of your individual necessities, inclinations, and financial status.
Overall, thoroughly analyze the benefits and drawbacks before making a decision and seek advice from a qualified contractor or designer to ensure that you select the optimal alternative for your specific circumstances.
If by this time you have the intention to become the owner of the walkout basement, then keep reading, because now we will discuss the various configurations of this space. First of all, french doors which are one of the hallmark features of the walkout basement house plans. They provide a grand entrance to the outdoor space and seamlessly connect indoor and outdoor living areas. This feature creates a sense of continuity between the two spaces.
The second most popular option is retaining walls. Retaining walls can be utilized in walkout basement house plans to create a level patio area that is ideal for entertaining and enjoying the surrounding landscape. This feature can provide additional usable outdoor space and make it easier to transition between indoor and outdoor living. Thirdly, the pool room. Walkout basement house plans can also incorporate a pool room, which offers an opportunity to create a dedicated space for recreation and exercise.
Finally, glass walls are gaining a new wave of popularity in walkout basement house plans, as they allow for the maximum amount of natural light to enter the living space and provide stunning views of the surrounding environment. This feature can make the housing more open and airy, creating a comfortable and inviting atmosphere. All in all, walkout basement house plans offer a variety of options for creating a unique and comfortable living experience that blends the indoors with the outdoors.











