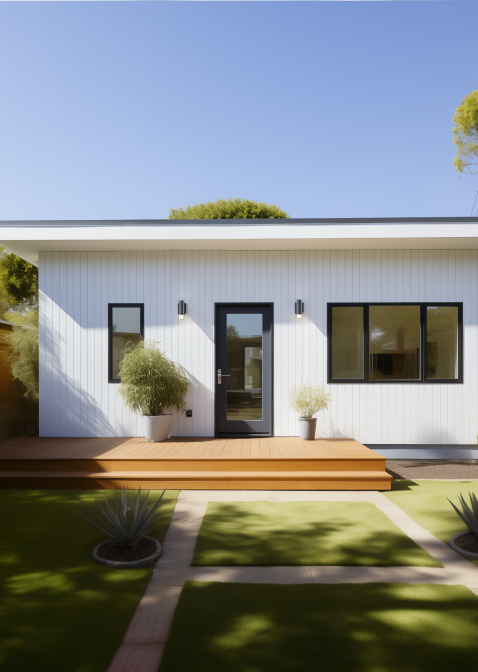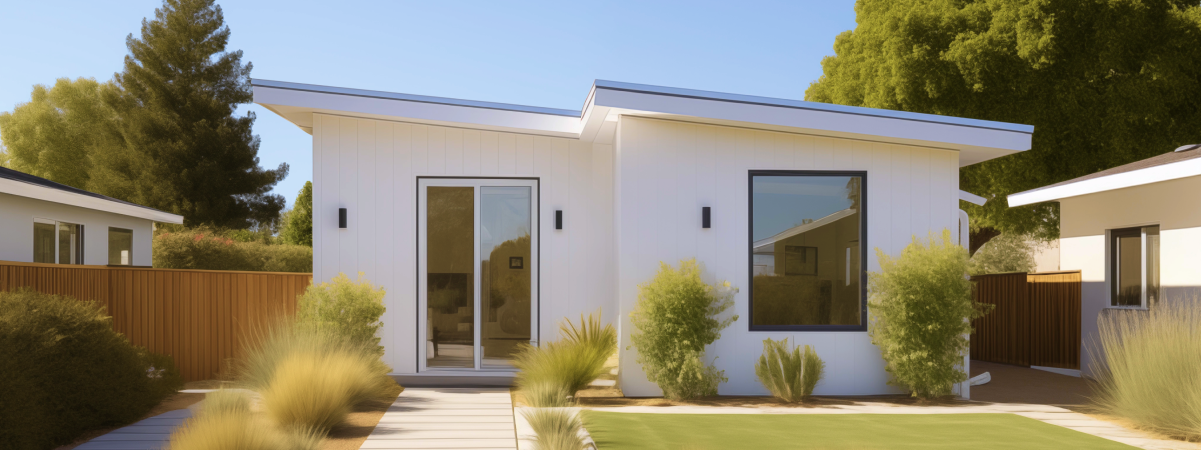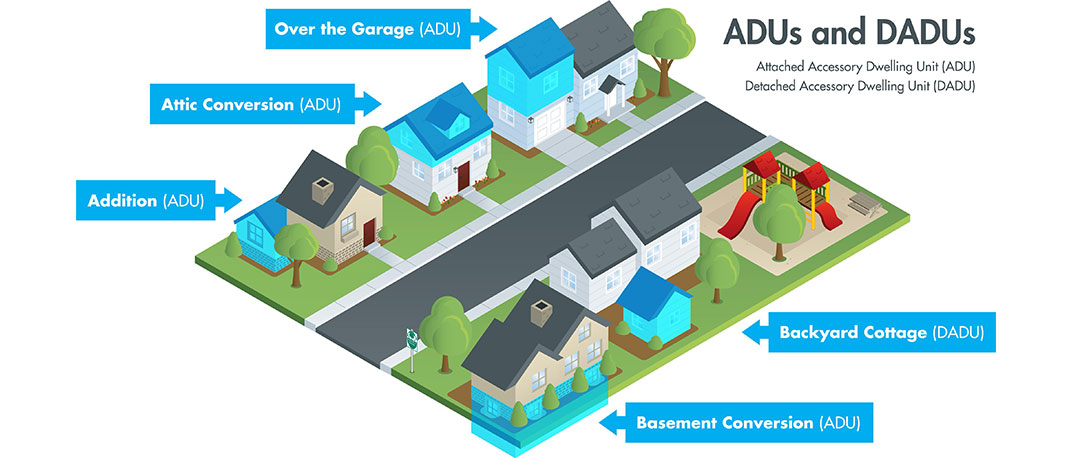Your ADU journey starts here with our innovative design, prompt construction, and value-driven solutions


Please note, package contents may be subject to change based on the specific agreement in the contract. While we aim to offer consistent and accurate packages, variations may be negotiated as per the terms and conditions.




All homeowners have at least once in their lives found themselves in a situation when relatives come for holidays or vacations. In addition to a pleasant pastime, this fact promises a lot of inconveniences because your family is forced to share living space with other people, which very often leads to various embarrassing and uncomfortable situations.
Fortunately, there is a solution to this problem, namely, the construction of a granny flat. This tiny house, which is equipped with all basic life support systems, is located on the same property as the main house and can perform many useful functions, except for the placement of relatives in it.
In this review, we will talk about what a granny flat is, what benefits this accessory dwelling unit can bring, and which developer company you can contact if you are planning to build a granny flat.
A granny flat is an additional living space that can be attached to the primary residence; that is, it has a common basement with it or can stand separately, e.g., in the backyard or on the site of the old garage. This type of property is characterized by a small area and is suitable for single-family living.
This accessory dwelling unit has such a name because, most often, homeowners build it as housing for elderly family members. However, friends, visiting colleagues, or fellow students of your child can also live in it. Granny flat has many other names, among which you can most often find such variants as a casita, in-law suite, bonus unit, or mother-in-law apartment.
The important point is that if you have decided to build a granny, then you need to clarify all legal zoning laws, and specialists from ADU Builders Bay Area will help you with this.
A granny flat is a very multifunctional accessory dwelling unit that can bring profit even when no one lives in it. If you do not believe this statement, we will provide proof now.
Here are the top 5 reasons that will motivate you to build a granny flat:
Overall, if you want to become the owner of a perfect granny flat, then we recommend contacting the masters from ADU Builders Bay Area. They always perform work at the highest level, listen to the wishes of customers, and implement any ideas.
First and foremost, a tiny home is an amazing opportunity to get some extra space for your needs. But are there any other benefits to it that mesmerize landlords to hire contractors?
The most prominent advantages of having a tiny home built are the following:
It is possible to fit tiny houses into any budget you have, but at any rate, these constructions will possess features that distinguish these tiny homes from any other residential unit. Many customers also like builders to add features they want to see in their custom tiny homes. There is not much you need to customize the tiny house – only your imagination and understanding of the processes. But what are the most popular customizations of a new house that is soon to appear on the lot?
Architecture may be a difficult subject, but nobody can ban clients from adding changes to the overall design of a tiny house and creating a totally custom tiny home. In the process, you can change the color of interior finishes, for example, or change the windows to let more natural light in. If it was your dream to create a luxury bedroom, you can substitute the bed if needed. Every small detail is in your hands.
We agree that a tiny house should look at the future, and to do so, cutting-edge features are essential. You can add solar panels for off-grid living, attach wheels to start a journey at any moment to explore any national park in America, or use furniture and electronics that would be controlled from your mobile phone. Interested in such changes? Research even more features on the site of ADU Builders Bay Area company.
All companies provide tiny houses with a certain number of rooms and storage rooms available. This you can also make custom. In case you don’t need certain rooms, get rid of them. You can have fun and build a tiny home without any walls inside (for a cheaper price) or add extra walls to create more rooms inside your tiny house. Answer yourself how you would like to see the unit, and the ideas surely will fill your mind.

There are a huge number of granny flats designs, so it is very difficult to decide on the structure of the building. To dispel your dilemma, we have prepared four of the most in-demand styles for this single-family home.
The main feature of such an ADU is that it has a common wall (at least one) with the main house, as well as these buildings having joint and adjacent grounds. You are just adding more space and increasing the number of square feet, with the only difference, namely, your primary house and granny flat will have different entrance doors.
A detached building is distinguished by an increased degree of privacy because it is fenced and occupies a separate territory while legally being in the same space as the main home. You can earn money on such an in-law suite since a person can rent it from you.
This type of property has several advantages and limitations. The first category includes an extended space in which no one will be cramped, the presence of a terrace on which you can breathe fresh air, and the availability of parking space. In contrast, it is necessary to think through security because older relatives may find it difficult to climb the stairs, and also you need to think through all the legal factors.
This detached house is more like a space for relaxing in the backyard because studio granny flats can be made in the format of playrooms for friends, gyms, or places for art classes. In addition, such a single-family home can be equipped with a swimming pool or a space for playing basketball.
Overall, there are other variants of property style in the format of the granny flat, so if you want to get acquainted with the full list, you can call the manager or come to the office of ADU Builders Bay Area.




















