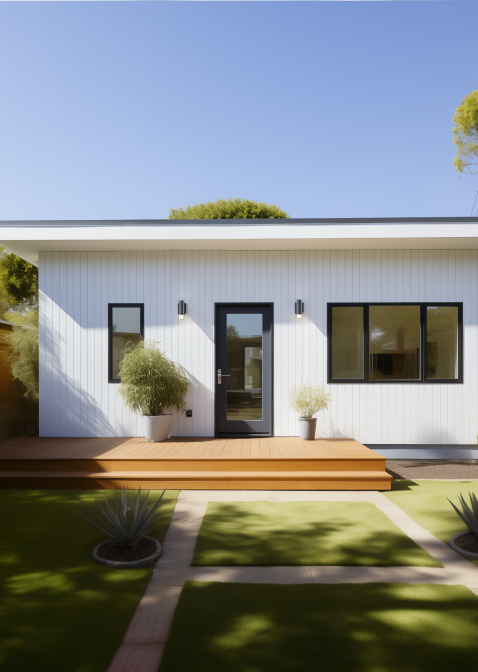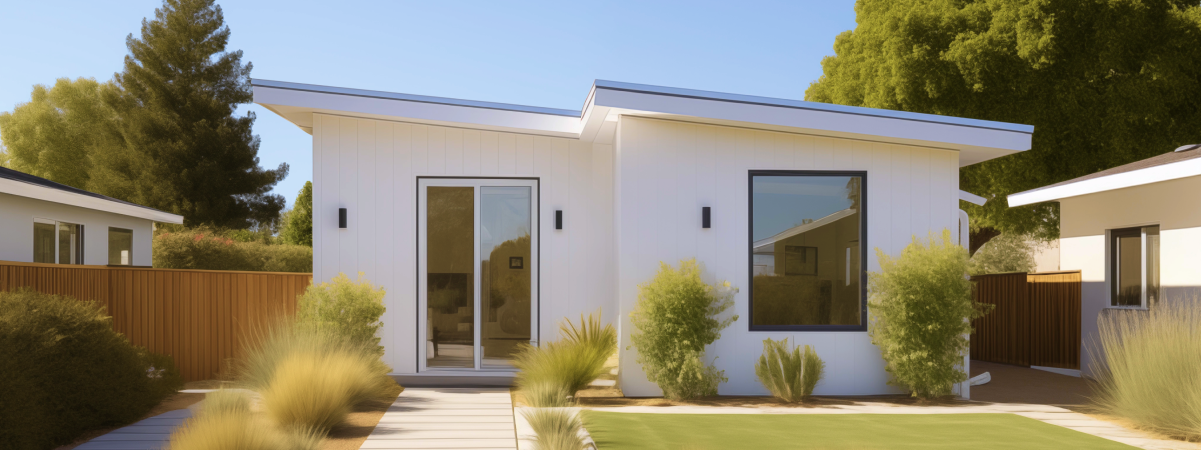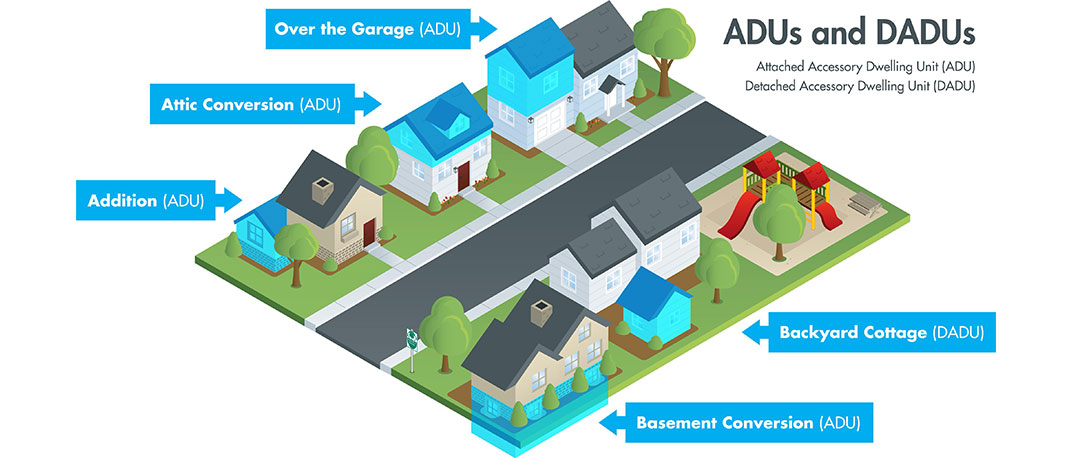Your ADU journey starts here with our innovative design, prompt construction, and value-driven solutions


Please note, package contents may be subject to change based on the specific agreement in the contract. While we aim to offer consistent and accurate packages, variations may be negotiated as per the terms and conditions.




Have you noticed that your main house has become too cluttered with personal items? Or maybe your family has expanded, and now you are all crowded into a limited space in your small home? If, besides your primary home, you also own a garage, tiny houses or accessory dwelling units may be a viable solution for your property.
Considering tiny house plans, families can gain the benefits of extra space for possession storage, generating rental income, or facilitating activities that are inconvenient in the main house. Some tiny homes built instead of one or two-car garages occupy enough space to accommodate vehicles on the first floor and serve as livable space on the second floor.
In this article, let’s explore the diverse tiny house options that ADU Builders Bay Area introduces!
A tiny home type will be severely contingent on your garage dimensions and the intended design. We also typically recommend different options depending on whether your main residence has a detached garage or an attached garage.
Here, you will find several layout possibilities for expanding your living space with ADU Builders Bay Area:
Constructed above the garage, this tiny home with high ceilings allows for functional and aesthetic loft-style design solutions. Vaulted ceilings and wooden walls may create an inviting reading nook, a craft space for making candles for sale, or just a tranquil area for a peaceful retreat. It adds versatility to the property and provides practical storage space for items of seasonal use or for large equipment.
This is a two-story living area adjacent to your garage, encompassing a kitchen and living room on the first floor and a bedroom on the second one. Based on your unique needs, we can adorn the second floor of the ADU construction with a charming fireplace and a deck directly accessible from your bedroom. If you’re interested in inviting guests, this upstairs porch may become a delightful spot for gatherings when equipped with seating arrangements and a cozy table.
Measuring only 400 sq. ft., an ADU studio is perfect for storing additional belongings. The ADU construction with tall windows imbues the inside area with natural light, leaving endless possibilities for use. It can be a perfect place for a minimalistic dwelling or a lofty home office, not devoid of modern conveniences like a bathroom or a small kitchenette.
This type can only work as a living space in regions with favorable climates. Sometimes, people call such compact 300-square-foot residences “casita kuneho,” translating to “little rabbit.” Despite being actually small, these tiny homes usually have two floors and all the amenities of other types.
More so, this roof-free option has dozens of versatile uses, including stargazing and sunset watching, scenery painting, meditation and yoga, bird watching, gardening, sunbathing, or sleeping under the open sky.
On top of the garage, this cozy wooden house spans almost 500 sq. ft. It’s still small, but enough to accommodate two cars and provide extra space for living and storage. Such a charming living space typically boasts convenient features like one or two bedrooms, a bathroom with a bathtub, built-in kitchen furniture, and other items. Other benefits may include an easily accessible front entrance, located in close proximity to the garage, that provides undeterred entry from your lovely backyard to both the main floor and the staircase.
This is an example of a diminutive ADU that stands near a two-car garage. But in contrast to the previous option, this layout is available in cases where you have only one car. The vacant place left in your garage allows you to build an additional deck or porch where you would house and entertain guests. You can also choose to put some garden furniture in the backyard for better appeal.
An alternative housing option is an ADU home on wheels. If you prefer a more mobile lifestyle, this floor plan may be for you. To convert your motor ADU home into a traditional one, you only need to conceal the wheels with a layer of earth. Whether you travel from town to town or are just looking for a permanent location, the convenience of transformative ADU is undeniable. And the trucks they deliver to these houses seamlessly fit into the garages!
From pouring the foundation to creating the ambiance of a certain style, ADU Builders Bay Area tackles all aspects of the process. We craft elaborate floor plans that allow you to utilize your property in the most efficient way, accommodating both your car and your ADU studio. Apply to ADU building professionals for assistance in selecting one of the numerous options to renovate and optimize your garage space!

The concept of transforming your car garage is not new. If creating an attached or detached accessory dwelling unit that is cozy, private, and effectively organized is what you’re looking for, spend no more time and schedule a meeting with ADU Builders Bay Area.
Recognized as a quality ADU builder, we offer the following benefits:
Are you afraid to suddenly find out that your project may cost more after the process has already begun? ADU Builders Bay Area guards your family budget by providing a free estimate of your car garage transformation. Get your designs ready, arrange a visit to your land, and anticipate our experts in on-site evaluations helping you determine the final price!
Drawing on the expertise of our workers, we select building materials that craftily balance price and quality. Moreover, we are inclined to use those materials that cause little to no environmental impact, yet we do not allow this to affect our expenses.
Renovation of property is a responsible decision, so we want you to make it in an informed way. The foundation of our image is numerous former clients who have opted for ADU Builders Bay Area to expand their living space by upgrading their single- or double-car garages. Check out our portfolio to make sure it abounds with photos of completed garage transformation projects as well as customer-written feedback.
When we set a specific time for an ADU to be ready, we ensure punctuality through thorough planning and dedicated project management. We separate the tasks and appoint responsible managers to keep an eye on performance.
Our specialists hold official licenses that validate their proficiency in ADU building. These qualifications ensure that they’re adept at construction work and possess the necessary knowledge to provide safe and quality services.
Should any issues arise, whether it’s price, ADU housing type, or new thoughts on a tiny home plan, feel free to contact us at a comfortable time!
ADU Builders Bay Area can build an ADU anywhere: in your attic, in your basement, on your detached garage roof, or as a separate studio. Consider the type’s advantages and pick how many sq. ft. you want to add to your limited living area. When you’re ready, ADU professionals will be on hand to provide expert guidance!




















